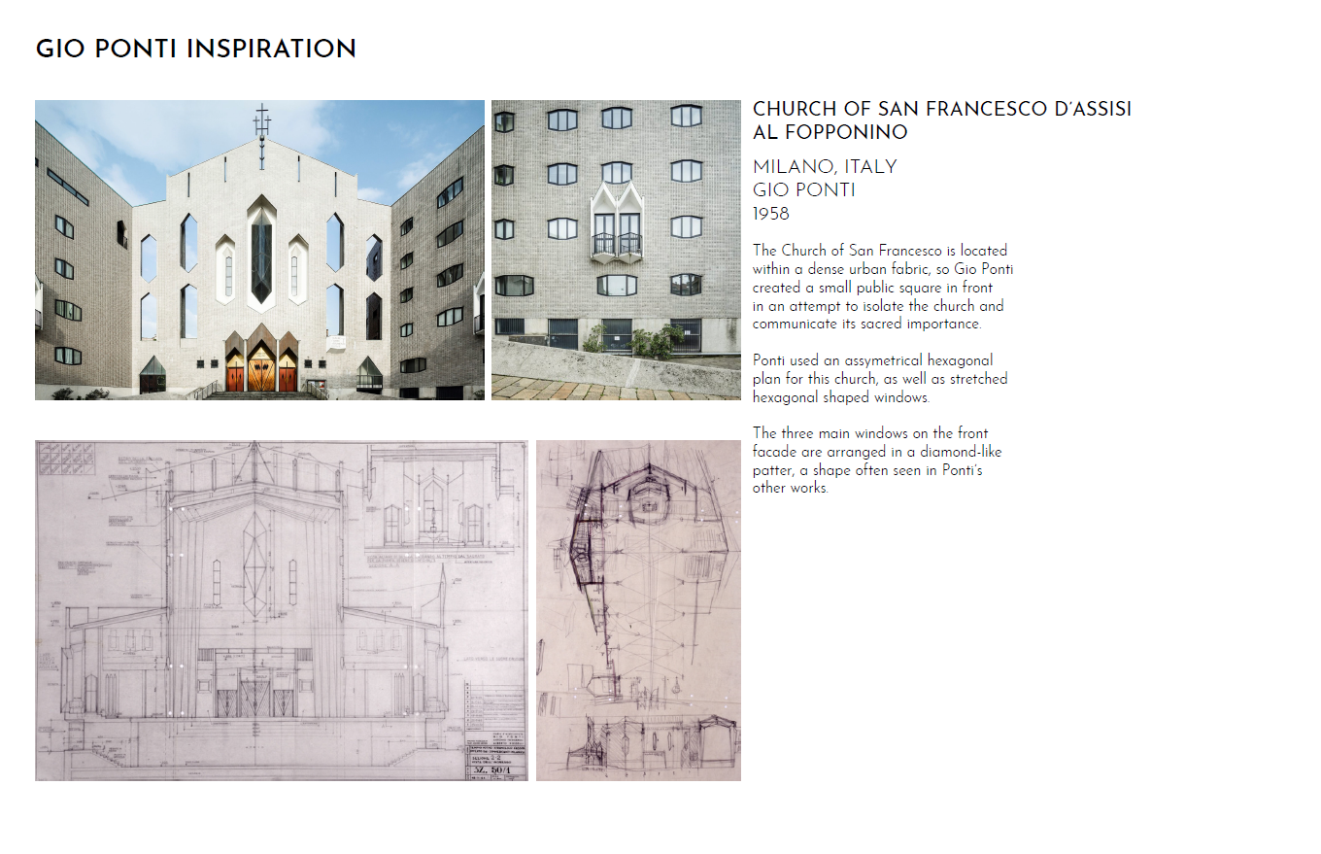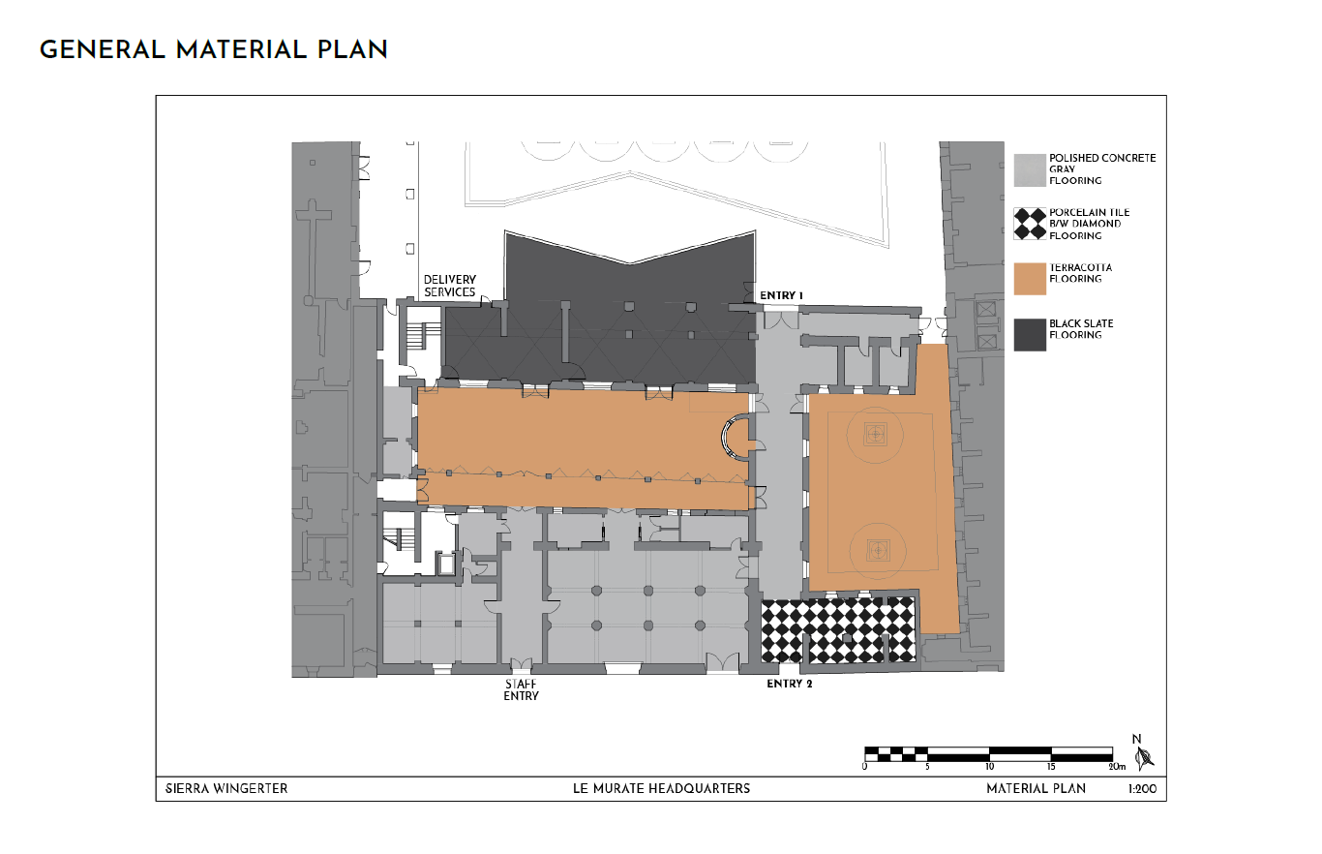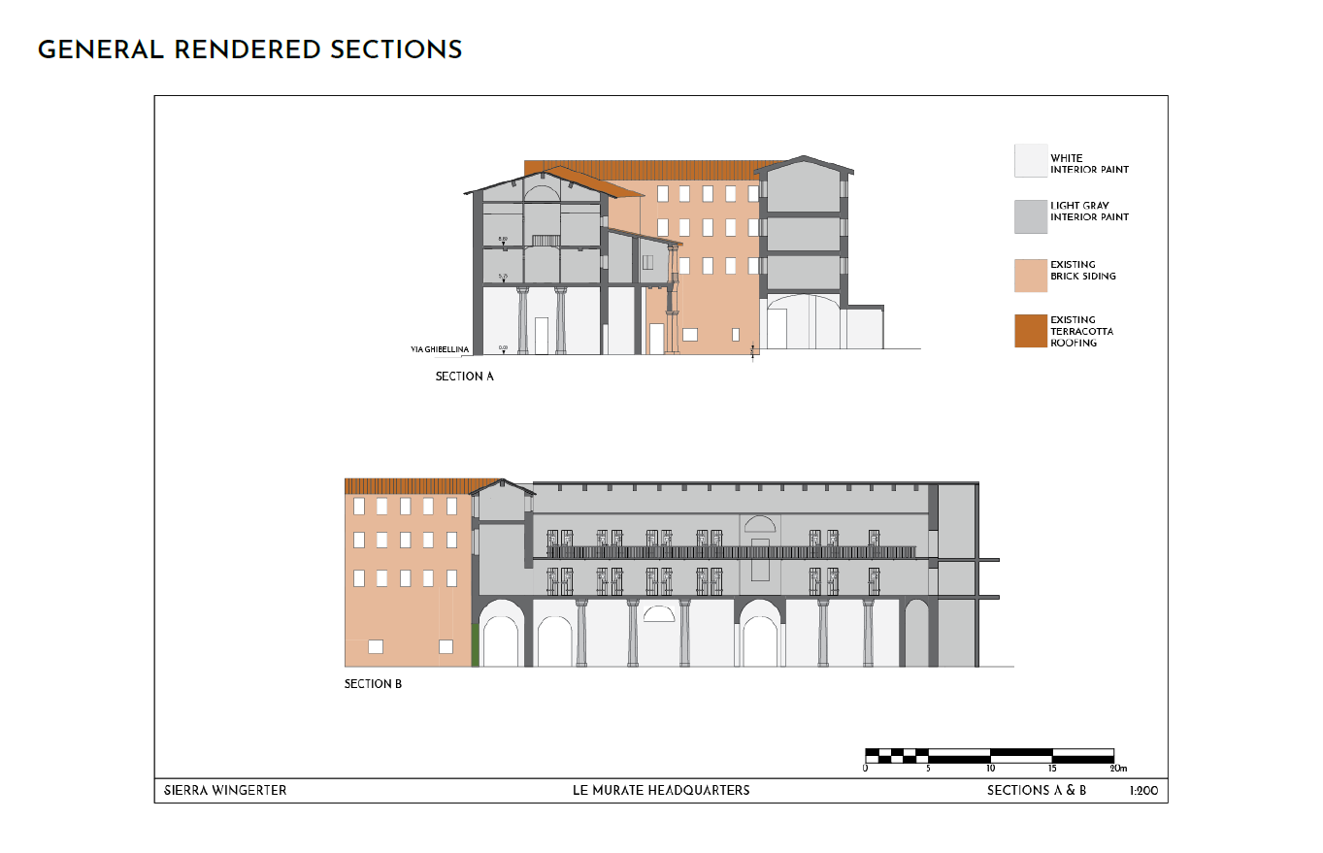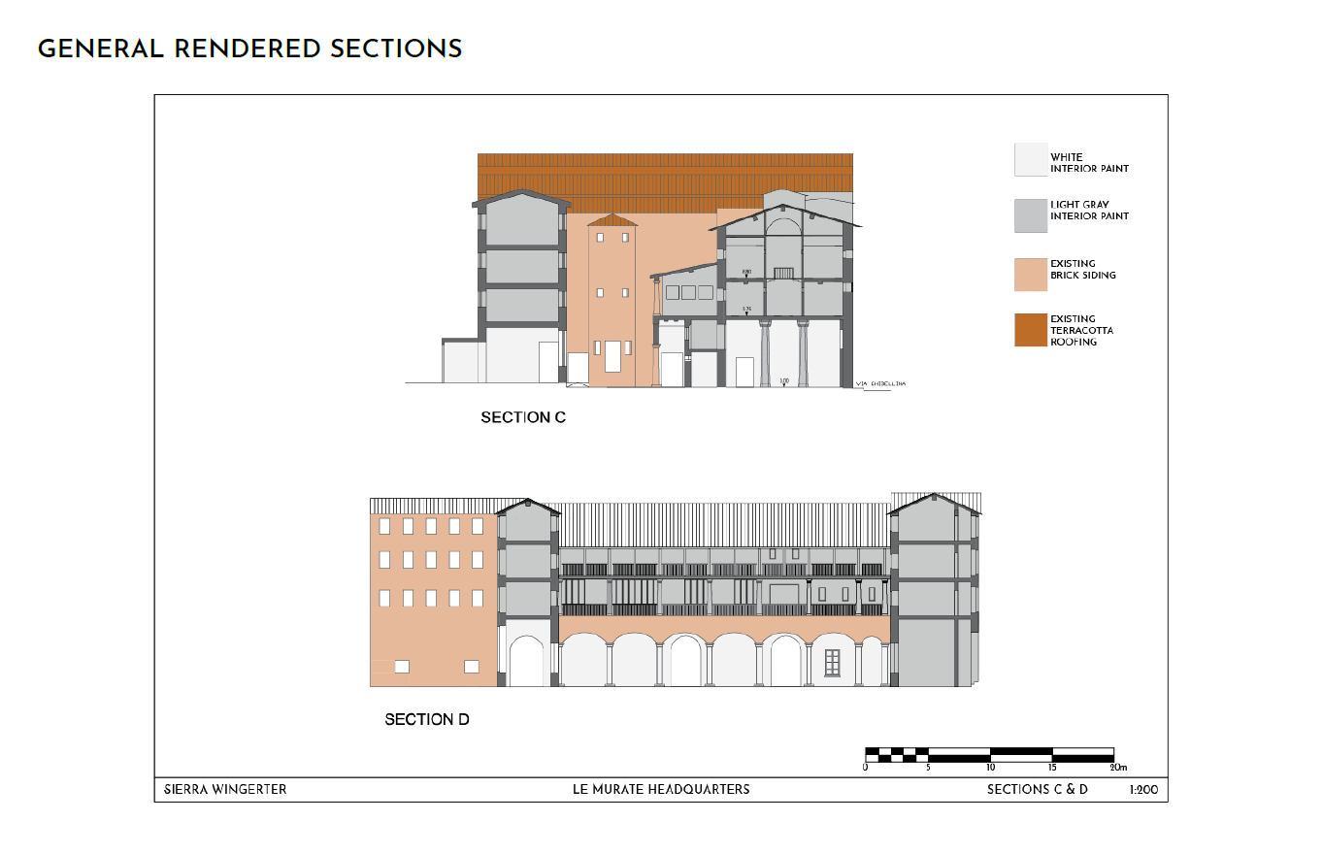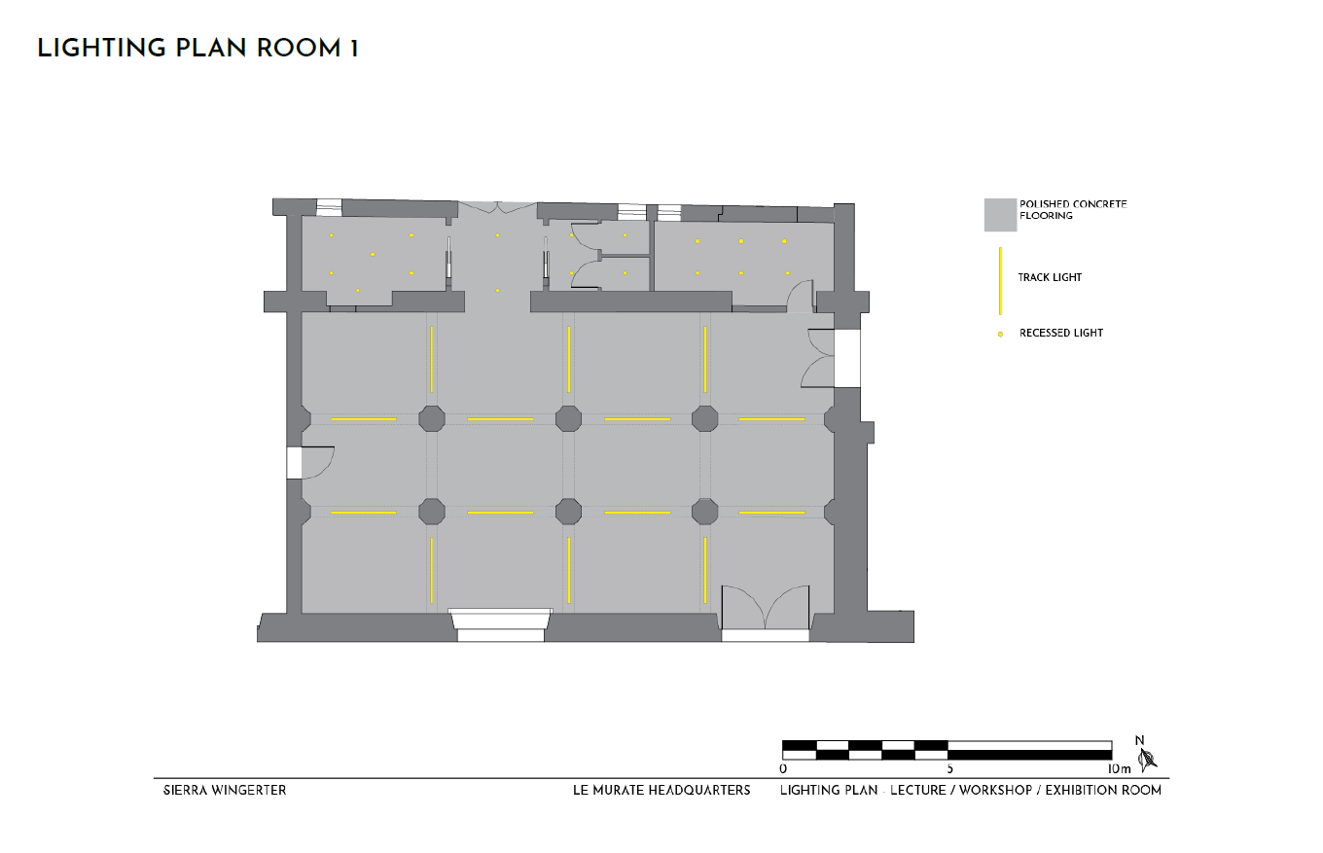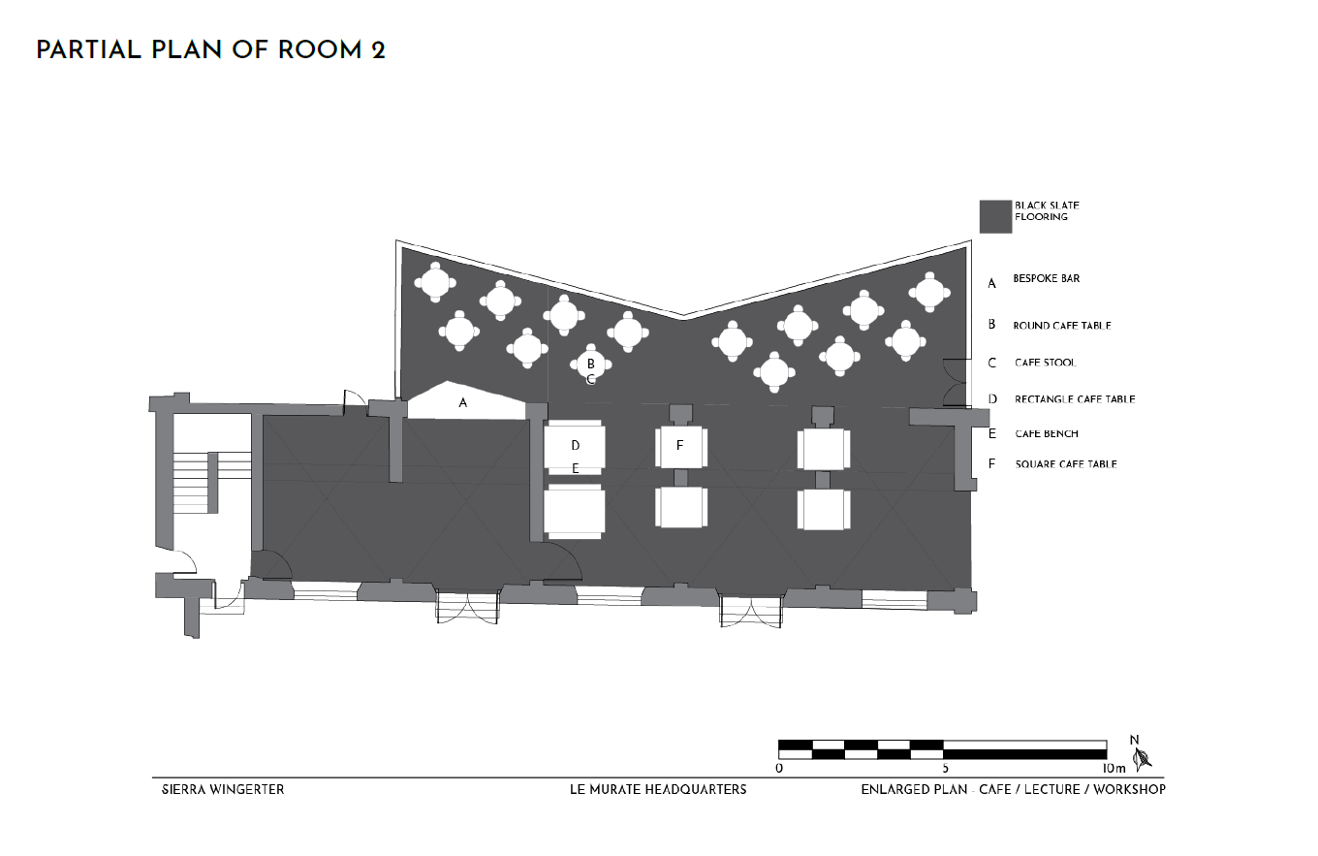Historic Roots, Modern Italian Vision.
This Italian exhibition space is an adaptive reuse of the historic building Le Murate, preserving its vaulted ceilings, thick columns, and arched openings while introducing contemporary elements inspired by Gio Ponti. Clean lines, bold color blocking, and geometric forms create visual harmony and reflect Ponti’s modernist sensibilities. Clear circulation paths and repeated architectural rhythms support intuitive wayfinding and balanced spatial organization. Material contrasts—such as polished stone floors, steel-framed glass, and crisp white surfaces—enhance the dialogue between old and new. The result is a cohesive, luminous environment that honors its heritage while offering a vibrant setting for cultural engagement.


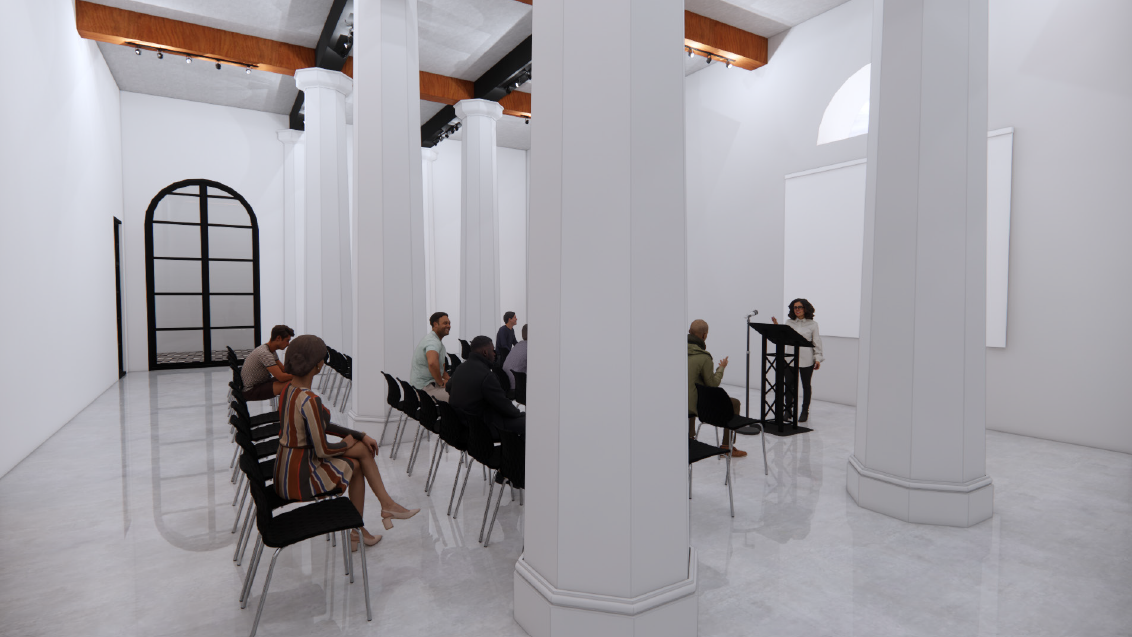
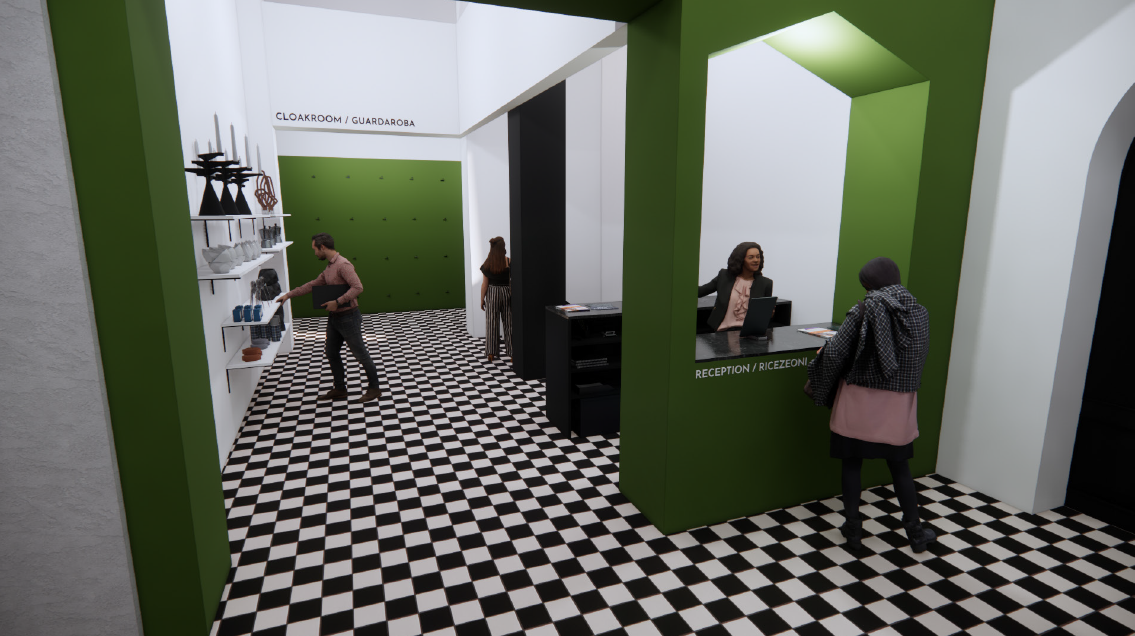



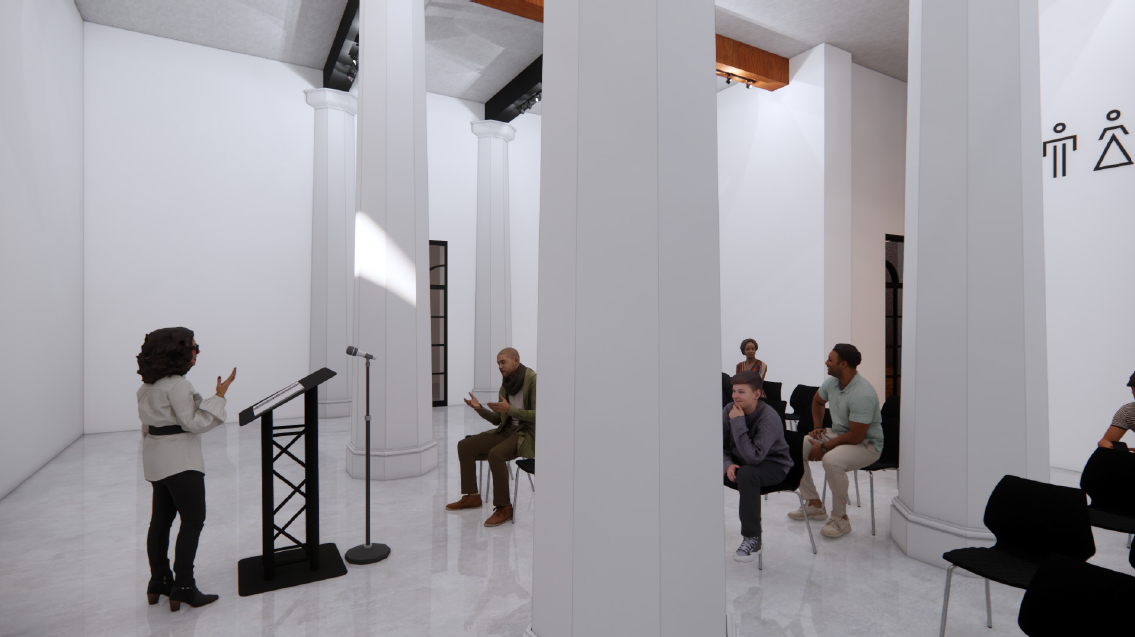
This adaptive reuse project transforms a historic architectural shell into a contemporary cultural environment. Guided by the design ethos of Gio Ponti, the interiors celebrate a dialogue between heritage and modernity—balancing expressive geometry, bold color blocking, and refined materiality. Original structural elements such as vaulted ceilings, thick masonry columns, and arched openings are preserved and highlighted, grounding the experience in the site’s long architectural history while allowing new interventions to stand confidently beside them.
The spatial planning is guided by clarity of circulation and intuitive wayfinding, ensuring visitors move seamlessly from reception to gallery zones, lecture areas, and workshop rooms. Strong axial pathways, framed by repeated arches and columnar rhythms, support a sense of order and proportional harmony—principles central to classical Italian design and reinterpreted through Ponti’s characteristic playfulness and precision.
Color and material choices reinforce this balanced composition. Crisp white walls and polished stone floors create a luminous backdrop for exhibitions, while strategic applications of rich greens and blacks reference Ponti’s graphic sensibilities and introduce contemporary contrast. Furniture and fixtures in simple geometric forms echo the designer’s pursuit of elegant utility, creating cohesion across lounge areas, café seating, and communal workspaces.
The adaptive reuse approach emphasizes sustainability and stewardship, allowing the building’s historical fabric to inform the new program rather than be overshadowed by it. Large steel-framed glass partitions preserve visual continuity between zones, celebrating the depth and texture of the original architecture. Natural light filters through restored arched windows, softening the interplay of old and new materials and enhancing visitor comfort.
Overall, this exhibition space embodies a thoughtful integration of design principles—balance, rhythm, contrast, harmony, and unity—while honoring its origins. Inspired by the iconic work of Gio Ponti, it becomes both a tribute to Italian modernism and a vibrant, functional environment for cultural engagement.

